How to build your walk-in wardrobe
One of the things that has really struck me during this awful pandemic, is that when you are forced to slow down, you realise how hectic and fast your normal pace of life actually is. With us all being housebound, now is the perfect time to look ahead and think about WHAT we could do in our homes to help make our lives easier - when we return to our busy schedules and routines.
Walk-in wardrobe storage
Make life easier with smart storage
Being highly organised, can make a massive difference to our normal day to day lives. By simply knowing exactly where everything we own can be easily found within easy reach can really help. It is about having an exact place to store everything in orderly and tidy fashion.
Whether it is in your kitchen, your utility or your wardrobe, the same rules apply to achieving an orderly and neat well thought out STORAGE SPACE.
In one of our previous blog posts, we shared details on the design and layout of our new utility space https://www.placelift.ie/blog/how-to-design-a-utility
So how do you build the perfect walk-in-wardrobe?
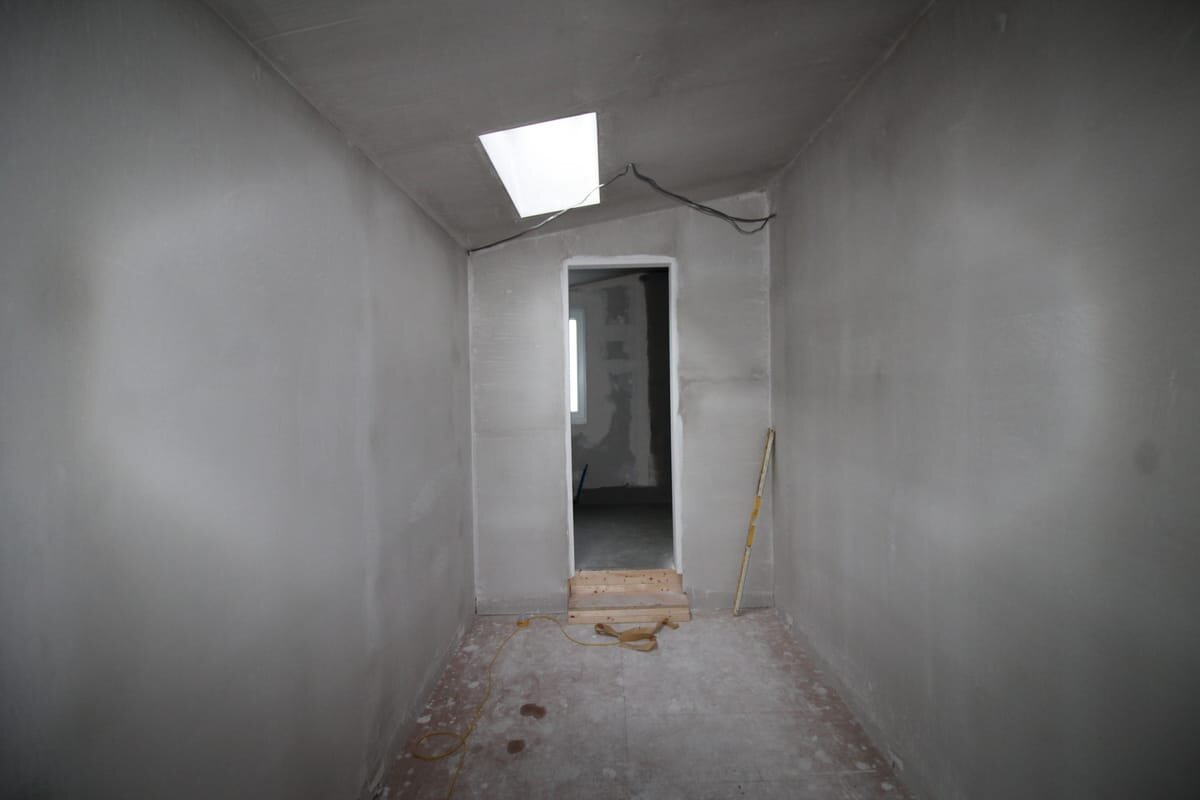
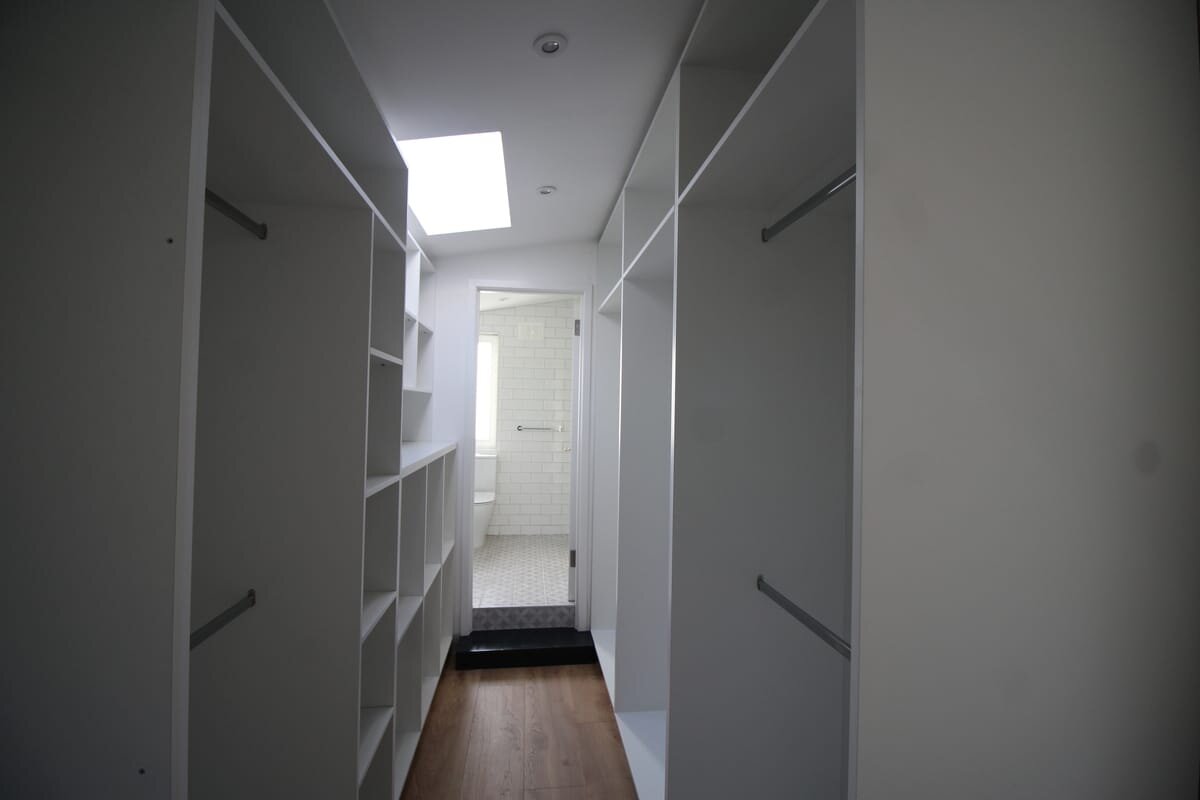
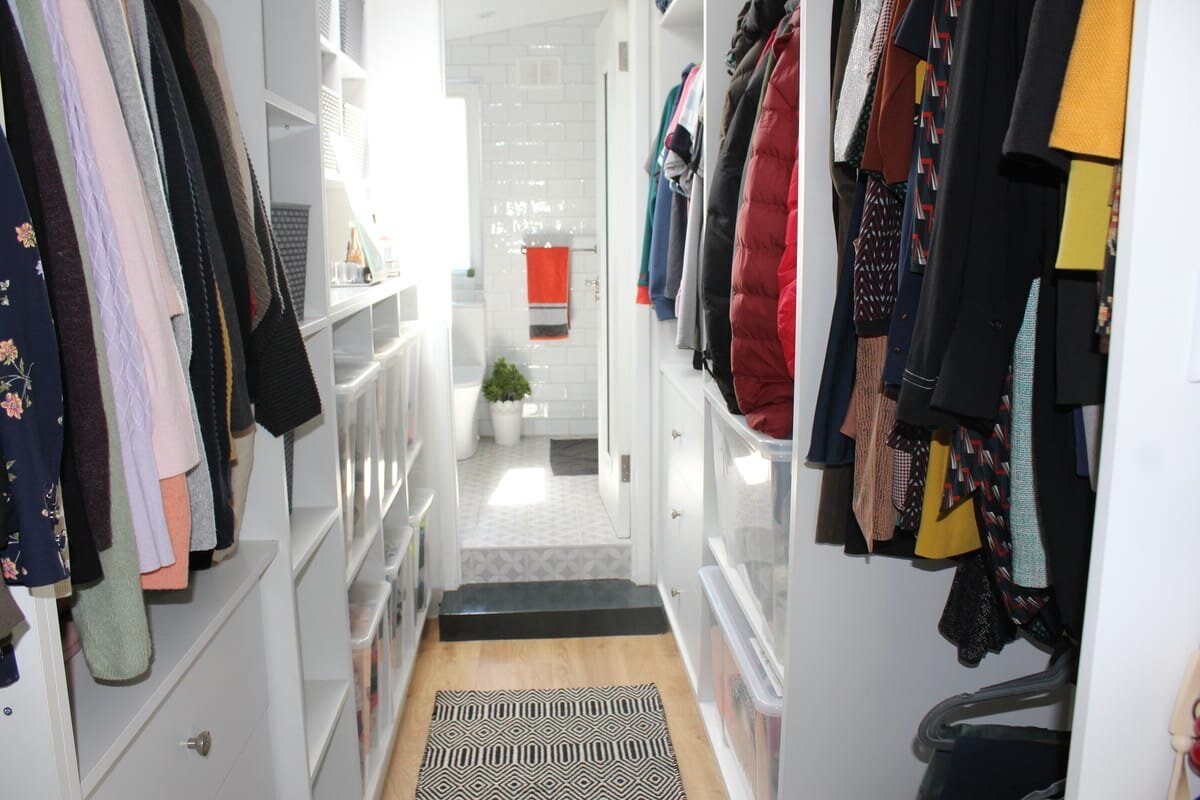
About this time last year, we were in the middle of planning and designing our very own walk-in-wardrobe. This was something that I was particularly excited about, as it had been on my wish list for so many years.
At the best of times, I find it difficult to send items of clothing, shoes or handbags on their merry way, whether that’s to the charity shop or recycling centre! However, one of the best things we did before planning a new walk-in-wardrobe was to under-take a massive clear out!
Being ruthless, we had to decide if each item was worthy enough to make it into our new walk-in wardrobe. In other words, it had to SPARK A LOT OF JOY to make it into this new space.
Planning your ideal walk-in wardrobe?
Hanging storage in walk-in wardrobe
It will depend on what space you have available to work with. With our self-build, we had free reins on the design process, however, it still had its challenges. While we aimed for a generous master bedroom, we also wanted a decent sized walk-in-wardrobe and en-suite - but something had to give!
By carefully focusing on spatial planning, we came up with a few viable layout options before finally choosing the one that we knew would work out best for us.
If you are planning on building a home extension and you are hoping to include a new walk-in wardrobe, layout drawings will be vital to helping you visualize the end result and also to assist in the overall planning of this space.
“CREATE THE THINGS YOU WISH EXISTED”
For other homeowners, it may involve a reconfiguration of the existing footprint. If feasible, the size of the master bedroom could be reduced to incorporate a new walled partition to allow for a walk-in wardrobe or re-configure and open up space from an adjacent room to facilitate this alteration.
Looking back on our own wardrobe design and on others that we have curated for our clients, the key to getting the absolute most out of your wardrobe space is all in the PLANNING.
Even though your existing wardrobe space might be a bit unruly, you know what you have in terms of clothing, shoes, handbags, scarves, sportswear, lifestyle clothing etc. From this, you will need to undertake a serious review of what you own and what you hope to specifically store in your new wardrobe space.
If you need to SHARE this space with a partner, they will need to follow the same process! From the start you need to establish what proportion of wardrobe space is required by each of you. This can be a tricky one and not everyone will get away with keeping at least 70% of the available space (unless their partner has a very modest clothing collection or is exceptionally kind and considerate).
Another consideration is whether you want doors on your wardrobe or open storage? There are various types of doors and finishes that you can choose from which will of course be dependent on your budget.
We opted for simple bespoke open storage with a melamine white finish. With open display, you can easily see and find what you are looking for without any fuss.
Our top 5 planning tips
Ensure that you allow at least a 1 meter clearance between both sides of the wardrobe to ensure functionality.
Natural light in the form of a window or roof light is idea (but not essential) and you will need enough LED lighting so that you can easily choose clothing colours and apply makeup in good lighting.
Complete a full review of what you own and hope to specifically store in this space so that you can design the wardrobe to accommodate all your requirements
Ensure you have ample electrical sockets in this area for the likes of a clothes steamer, hair dryer/straightener etc.
Maximise the use of the entire space, to include floor to ceiling storage.
In our walk-in wardrobe, I wanted to incorporate a dressing table area so that we could keep our bedroom relaxed, calm and uncluttered, with no need for furniture other than our bed, bedside lockers and a statement chair. Everybody will have their own way of doing things and what may work well for one person may not for someone else.
Creating the perfect walk-in-wardrobe:
Walk-in wardrobe and ensuite
Figure our exactly what space you have to work with by getting layout drawings completed.
Complete a full review of what you own to include everything you hope to store/display.
From this, plan the layout of your entire wardrobe space. Include a combination of hanging space, double hung if possible, hanging space for extra-long clothing items e.g. coats and long dresses, drawers, and shelving for storing flat items.
Decide what materials, finishes you require and if you want open or closed storage.
Make sure you have sufficient heating and that this space is well ventilated.
Hanging storage will require a depth of at least 60cm.
Drawers will require a clearance of 1 meter in front to allow full opening.
Customize the internal areas to suit your specific requirements. You may choose shoe pull outs, drawer dividers, lidded boxes etc.
A full-length large mirror is essential. You could place one on a cable end or wall space or you could place a mirror on the inside or outside of a door (if you are using doors).
Use the full height space as shelving above the wardrobe are can be used for storage out of season or less frequently used clothing or shoes.
A small step ladder will prove invaluable allowing you to easily reach those higher up spaces.
The organised store has some great products specifically designed to neatly store hair dryers, clothes steamer, hair straighteners etc.
Hooks can be used to organise and hang cosmetic jewellery
Hooks can be used for putting together outfits and for steaming clothes
If you choose not to use doors, if you want it to look great all the time, a little more effort will be required to regularly maintain and keep this space looking smart. Some simple habits such as always putting an item back to where it belongs at the end of each day can make a huge difference or a quick tidy up every evening.
Tips to style your walk-in-wardrobe
Decorative tray with perfume on a dresssing table in walk-in wardrobe
Carefully hang all items as neatly as possible on velvet hangers as these look great but take up less space on the rail than other plastic/wooden hangers.
Group together similar items of clothing, so all your shirts together, all your skirts together..
Trousers and jeans can be simple folded over onto a single velvet hanger.
Colour co-ordinate the various groups of items of clothing.
Place all your long-sleeved tops together, then your short sleeved and then your sleeveless..
Place the same type and sizes of storage boxes to provide a neat uniformed look.
Style this space with a decorative rug.
A statement light fitting could really help wow this space.
Place your perfumes on a decorative mirrored tray.
A good quality functional laundry basket will hide a multitude.
A decorative wall clock is a must! No need to reach for your phone or look for your watch when you are in a hurry getting ready – just a glance at your clock.
Keep your new wardrobe as un-cluttered as possible. To ease the pressure of this space, rotate your clothing on a seasonal basis. This provides the perfect opportunity for you to review your wardrobe.
Costume jewellery hanging on several coat hooks at the cable end of the wardrobe, provide the perfect home.
Ikea hooks, for sorting or choosing items of clothing and are ideal for hanging clothes on when steaming them.
Shoe trays from Ikea for ease of cleaning.
Scarves can be hung on Ikea scarf hangers.
A scented candle placed on your mirrored tray will look and smell divine.
Placing some high-quality lavender soaps (Avoca) in each of your drawers and storage boxes will provide the perfect aroma for this space.
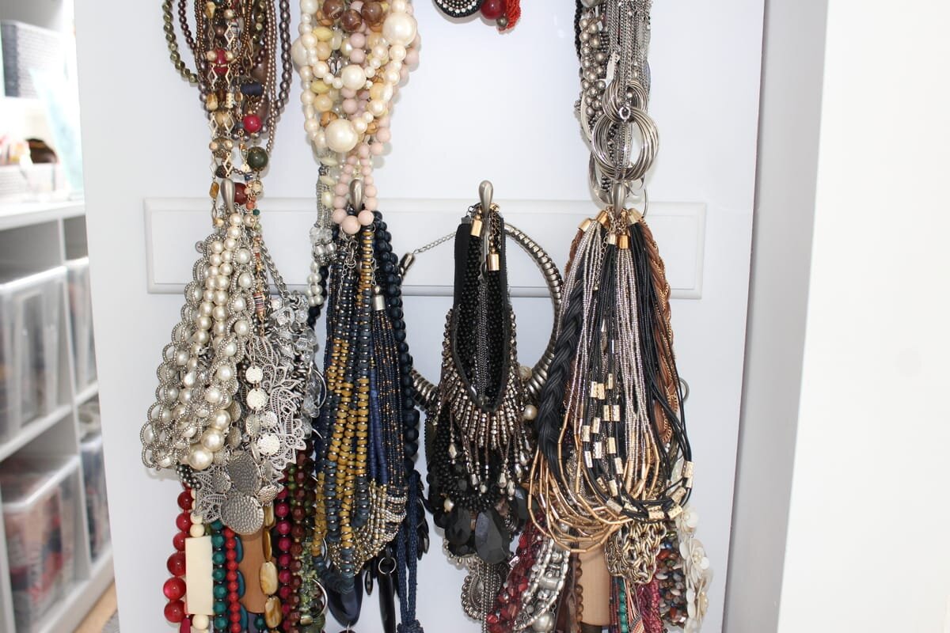
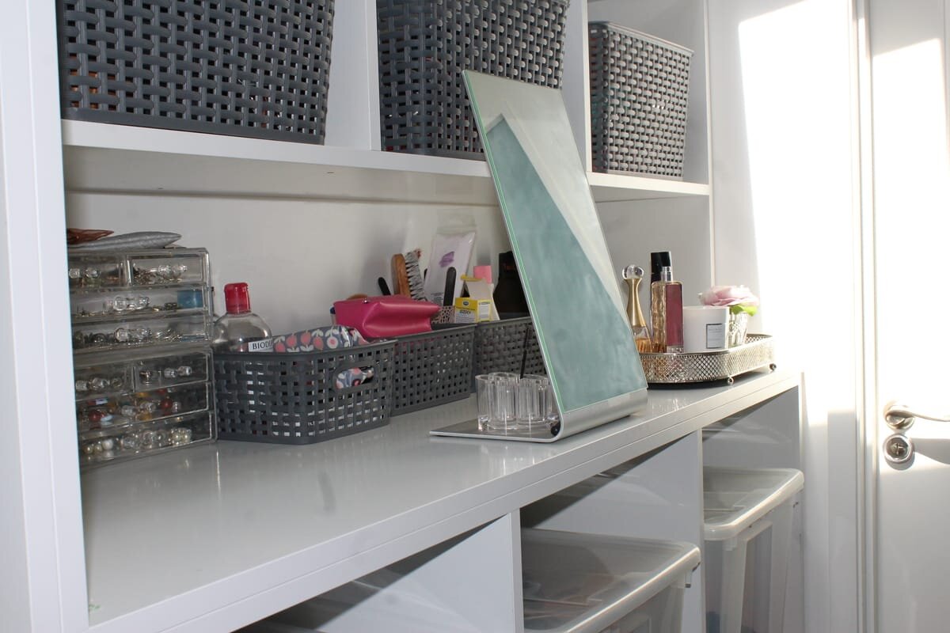
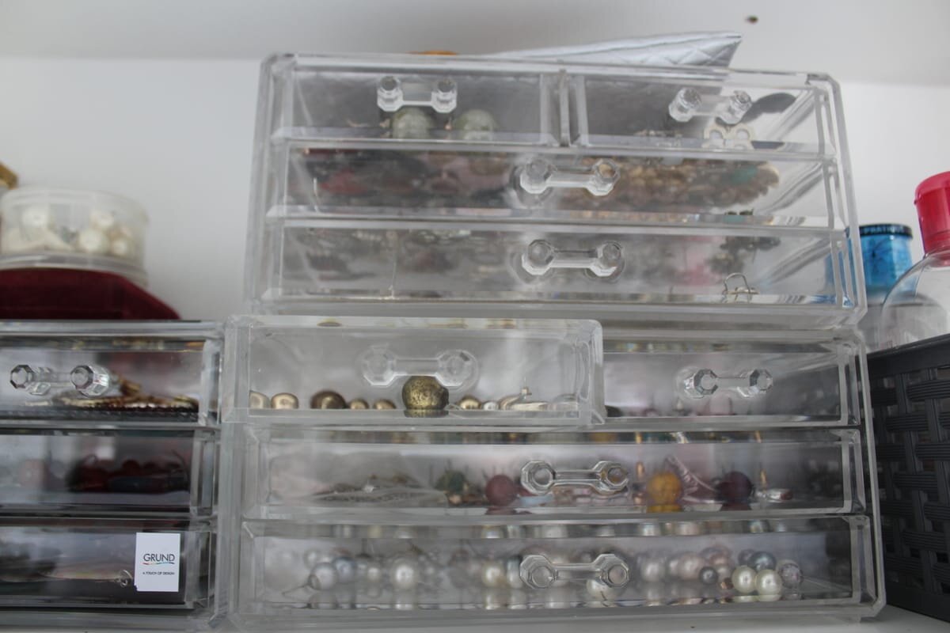
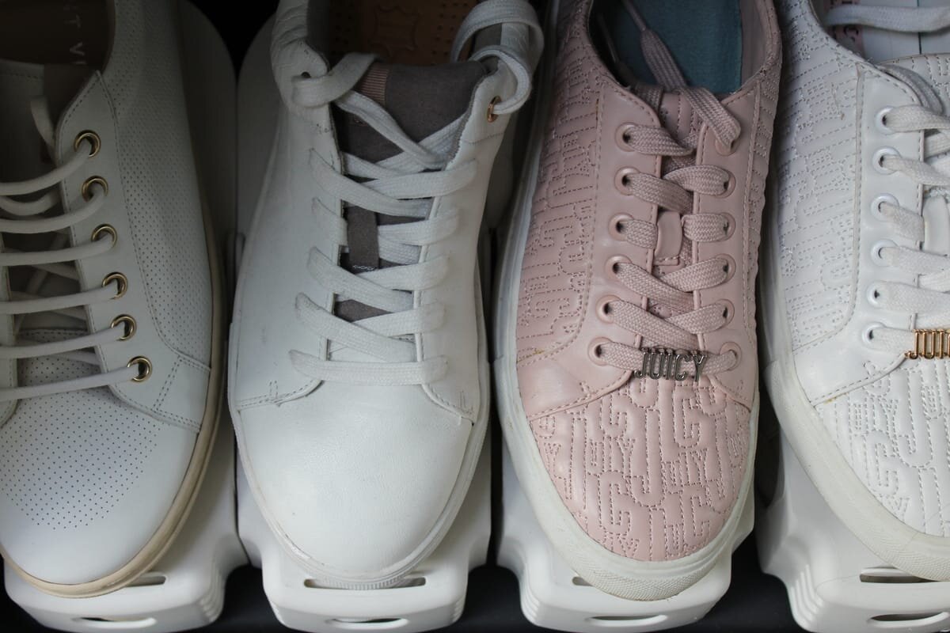
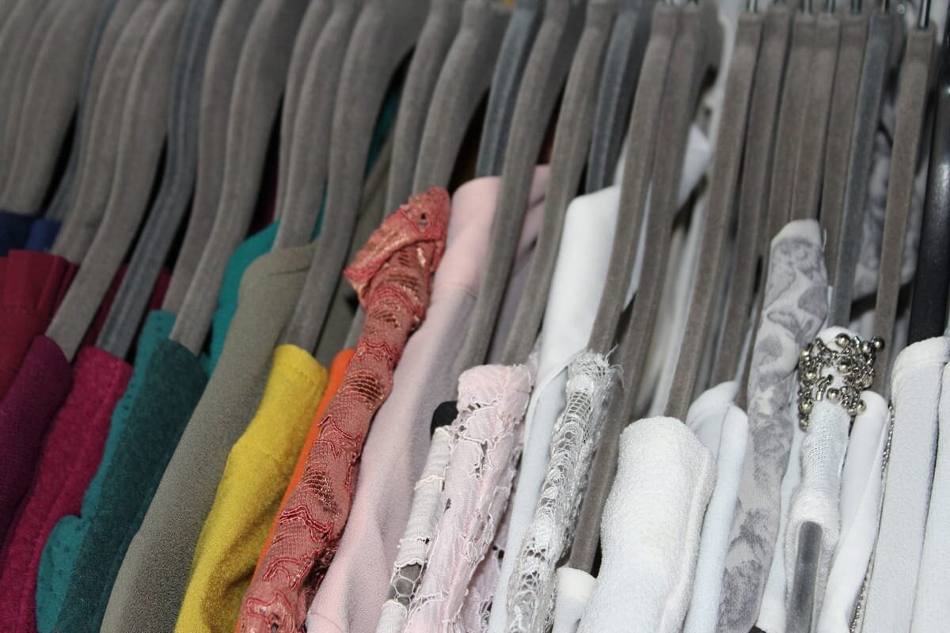
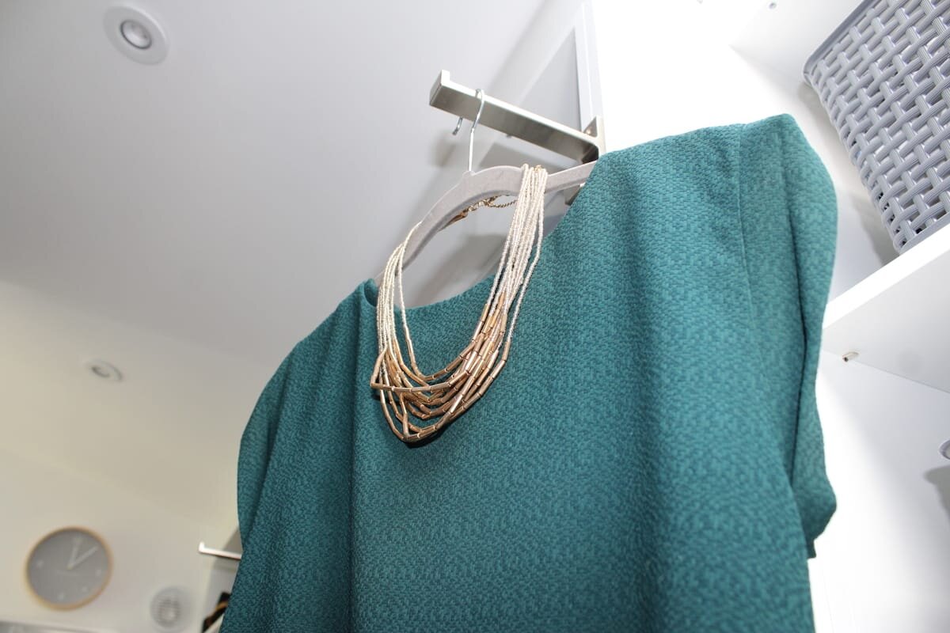
If you would like to discuss a home renovation, please just get in touch via our contact page. If you know of any friends or family who might find this blog use, please do share it!




