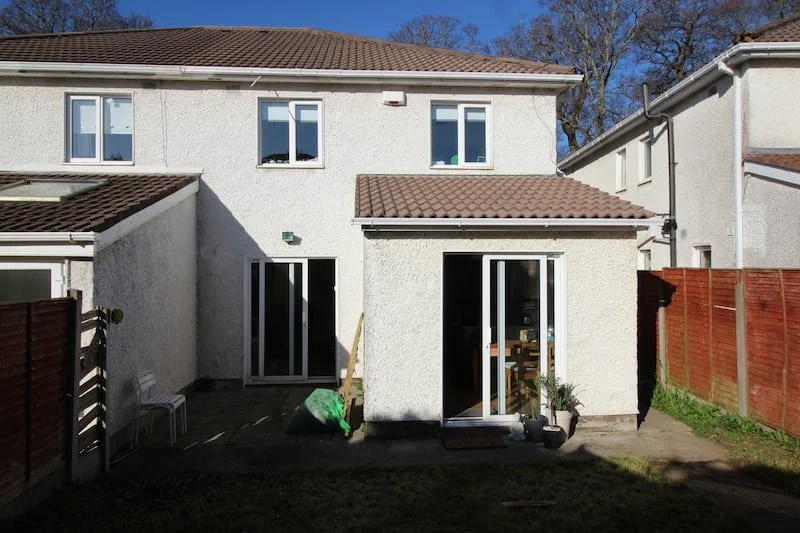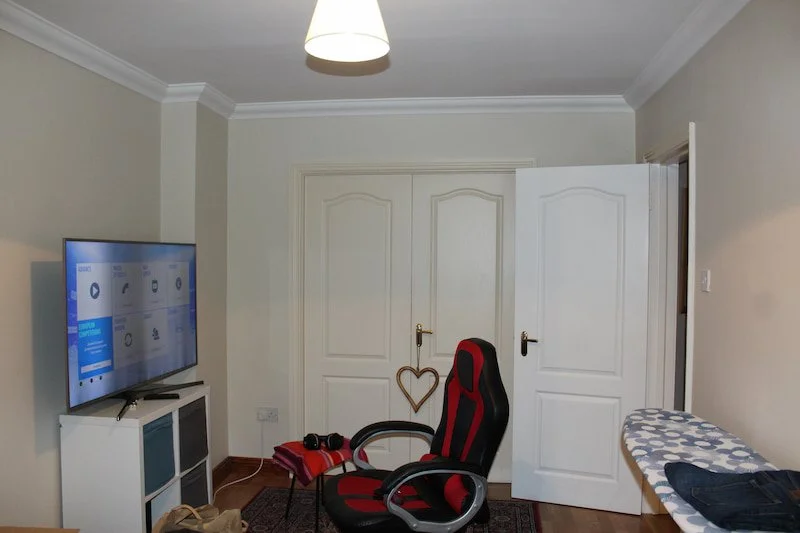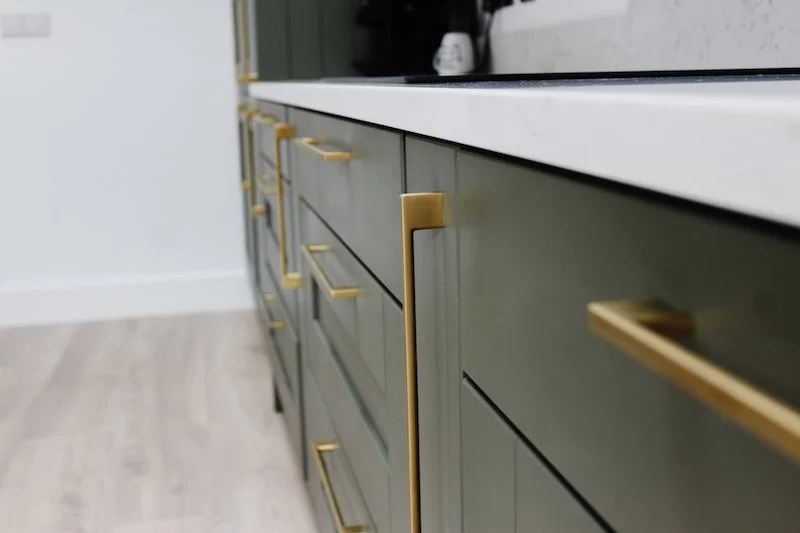Single Storey Rear Extension, Bray, Co Wicklow
Project Description: Single Storey Rear Extension
Like most standard semi-detached home in Ireland, the layout can be awkward and lack function. For example a small kitchen to the rear with a lean two and then a separate room also to the rear with no real connection. With our lovely Bray family, they were struggling with the sheer lack of space, poor layout and lack of utility space. It was almost impossible for the family to congregate in the kitchen never mind for a larger family gathering. Following our initial meetings, we carefully listened to our customers wish list. We then reconfigured their existing dining room and kitchen (removing the structural wall) and extended out enough to ensure we could give them a sizable kitchen and island along with a clearly defined dining and T.V. space. We also increased their utility to allow for extra storage. The new open plan living space is flooded with natural light and is now the perfect place to host large family get togethers in style!
Project Details:
Location: Bray, Co Wicklow
Type: Semi-detached reconfiguration and single storey rear extension
Features: Removal of a load bearing structural wall between the existing kitchen and dining room. Reconfiguration of the existing hall and utility space to include a new extensive utility room. We blocked up and filled the double doors into the existing front living room to allow for more valuable wall space. We then removed most of the lean two and pushed out with a single storey flat room extension with a large slider and purge window to the rear. We also included two large, fixed room windows to bring light into the existing footprint of the home. The new kitchen was hand painted in a rich green with a silver-grey island with a quart countertop and then the brass hardware and lighting simply elevated this stunning open plan kitchen, dining and living space.










