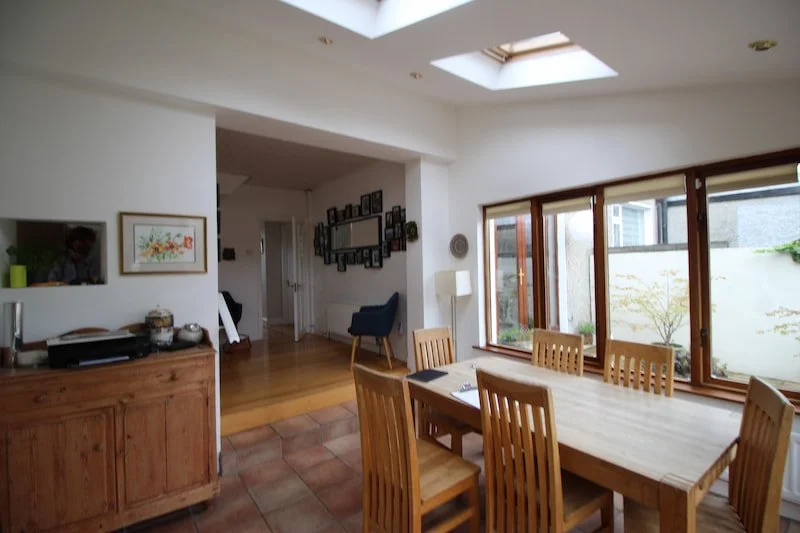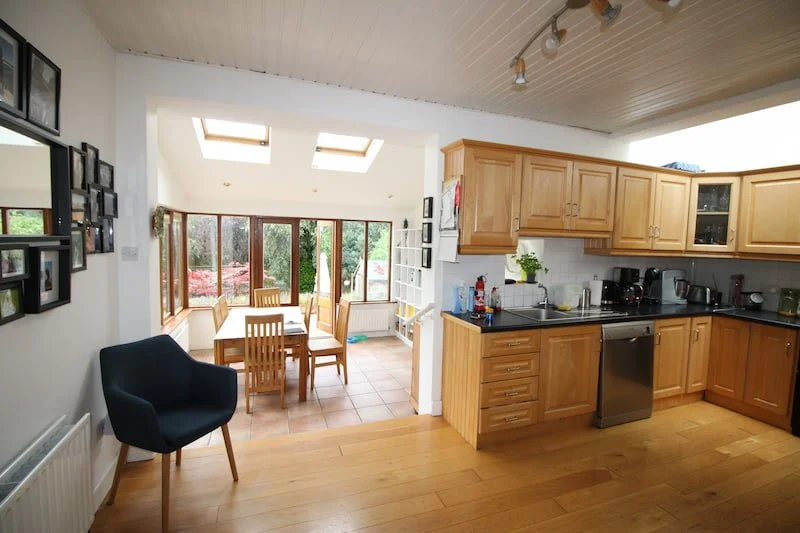Refurbishment, Dundrum, Dublin 14
Project Description: Reconfiguation & Extension
This lovely family home extended their home many years ago as they the just need additional dining space and a new shower room and utility. At the time the new extension gave them just that, however, this resulted in their kitchen being buried in the centre of their home with no real connection to garden or the utility space. Our customer reached out to us to see if we could reconfigure this entire footprint, so that it would work better on every level. We did just that. We removed the existing shower room and utility and relocated a new kitchen to the rear. We re-arrange the existing roof windows and introduced a new one to unify this space. We then introduced a new shower room and utility in the old kitchen area. We maximised the use of space and created a storage new wall where you now enter the utility and shower room and a new window seat with storage at their new designated dining area. The one engineered floor board want installed in the main open plan and transitional hall to give it a cohesive feel.
Project Details:
Location: Dundrum, Dublin 14
Type: Reconfiguration of the existing footprint of the rear extension to include a new downstairs shower room, utility room, kitchen and dining area.
Features: New layout configuration, shaker style kitchen, spacious utility and shower room.










