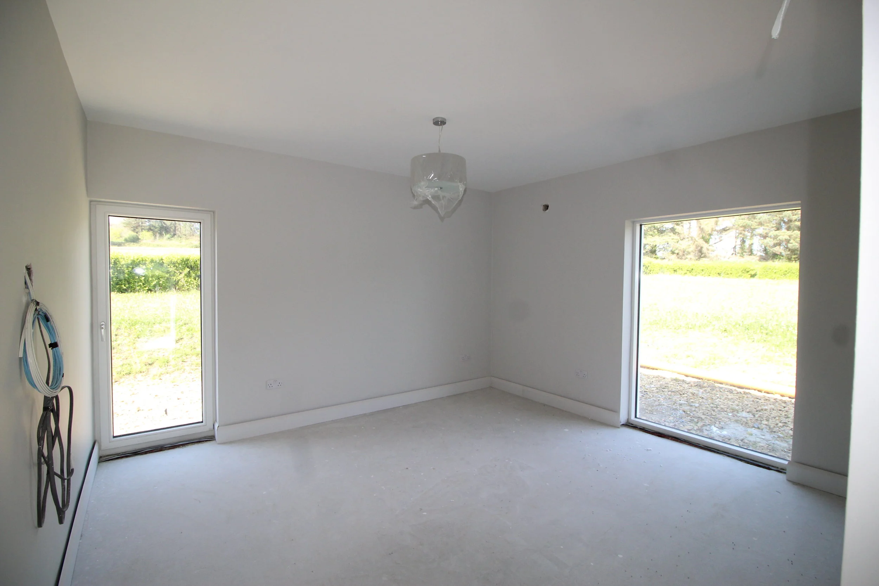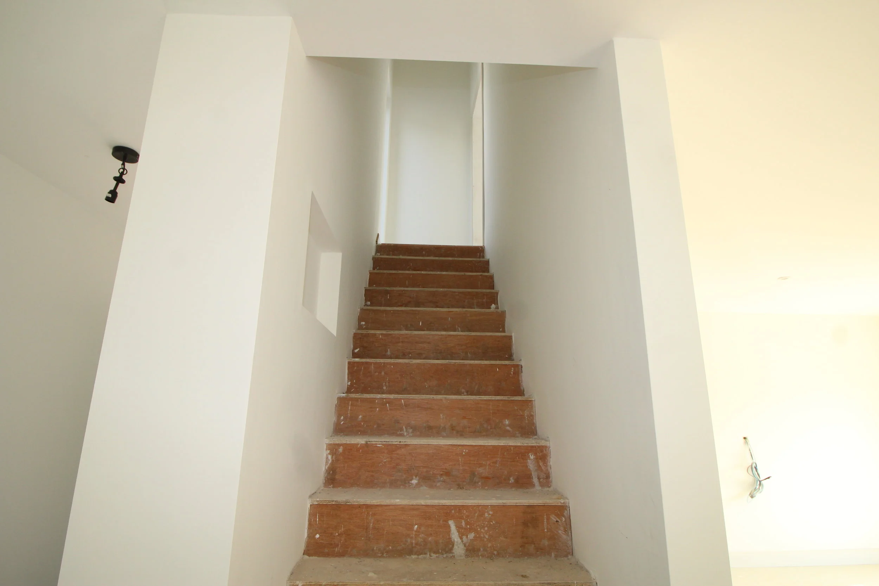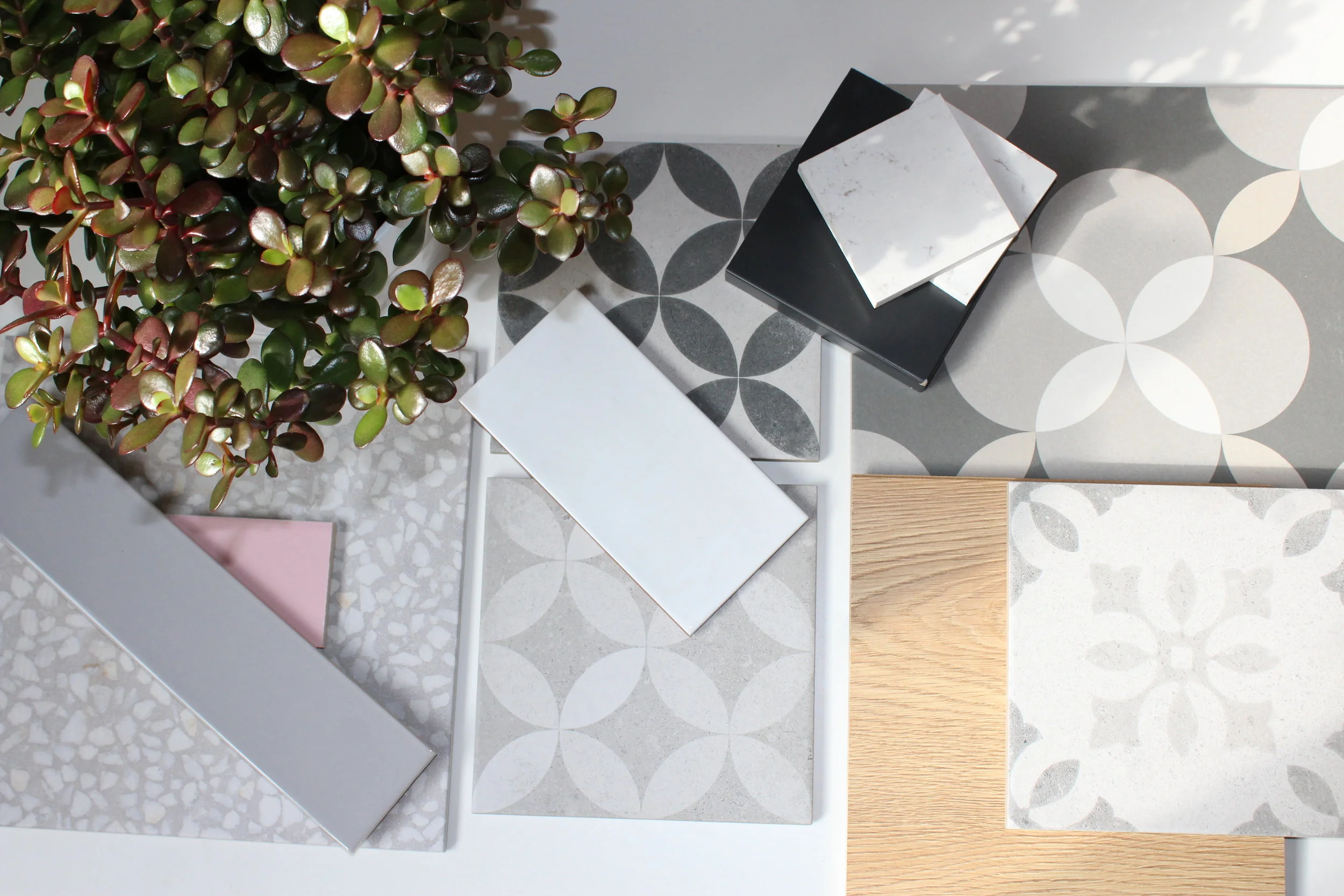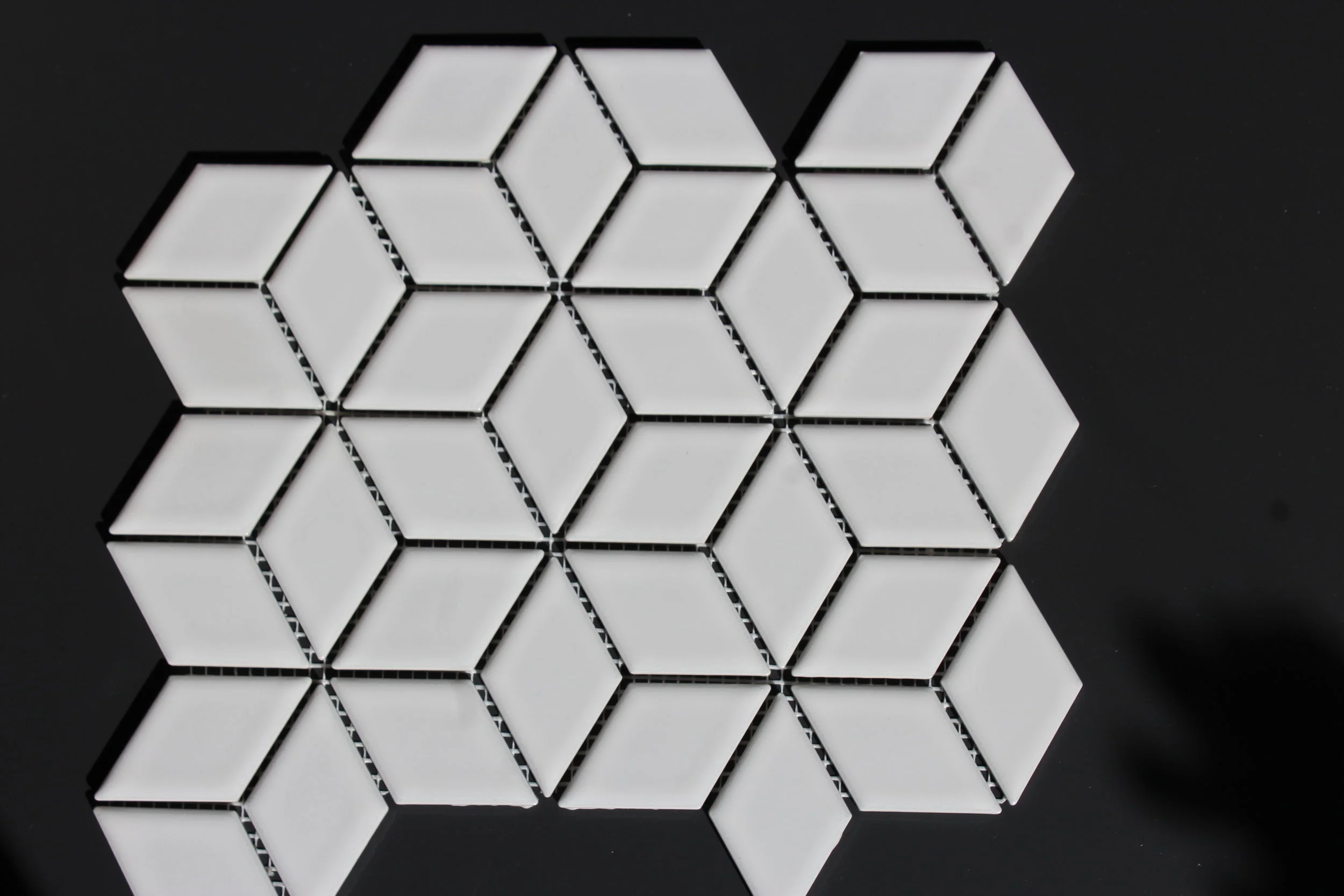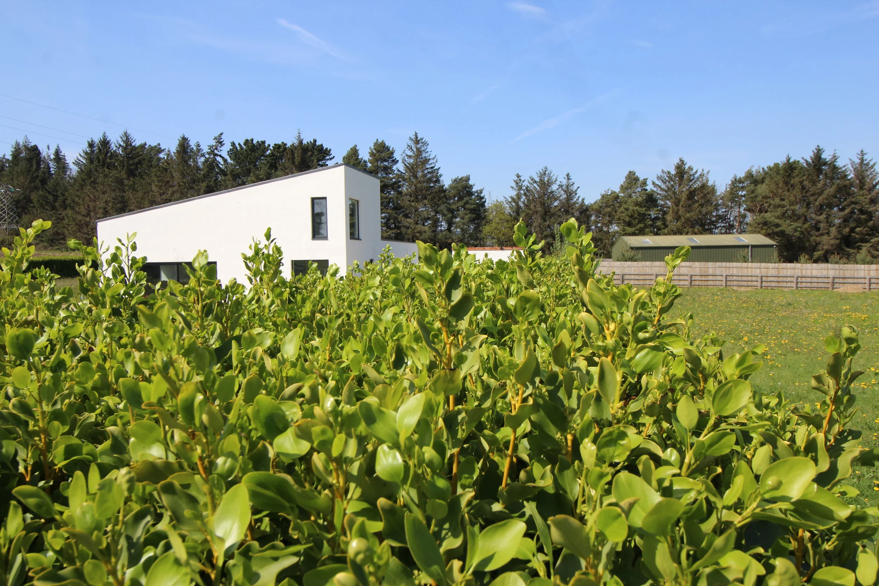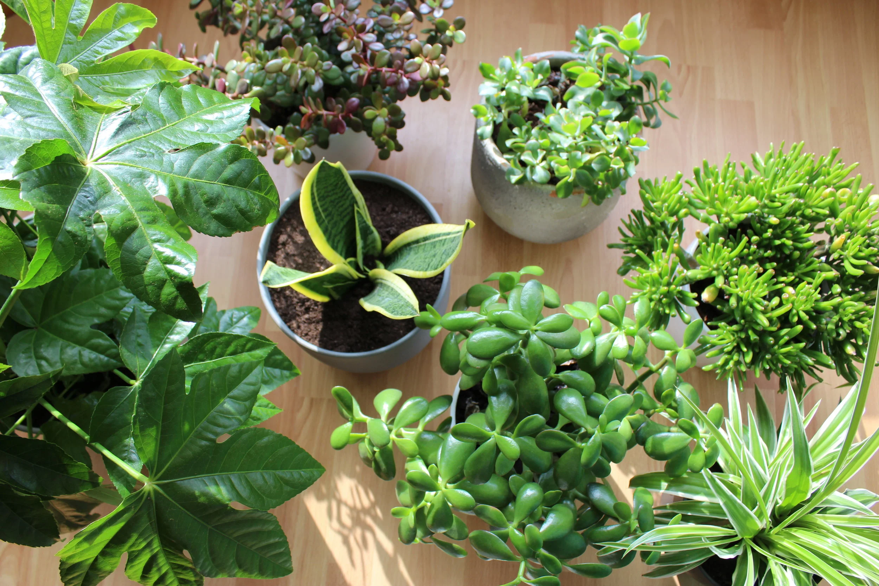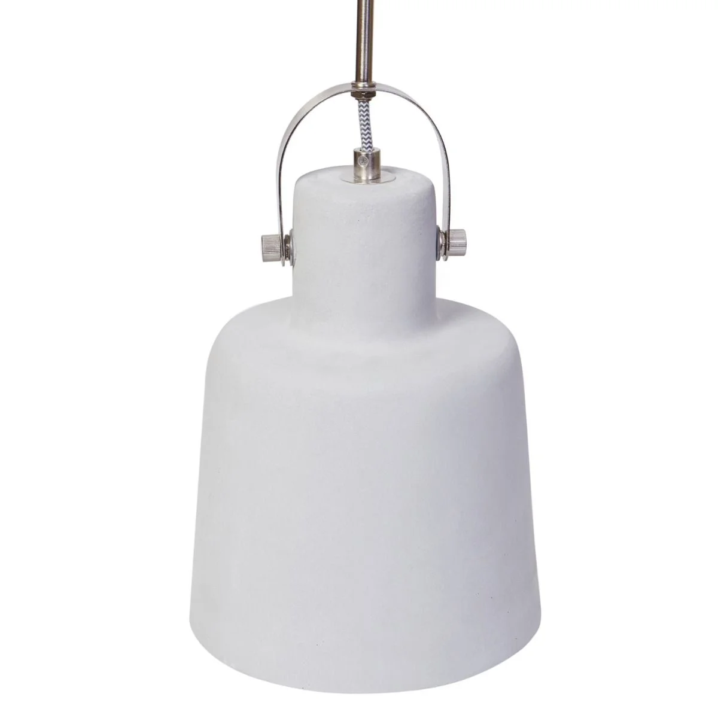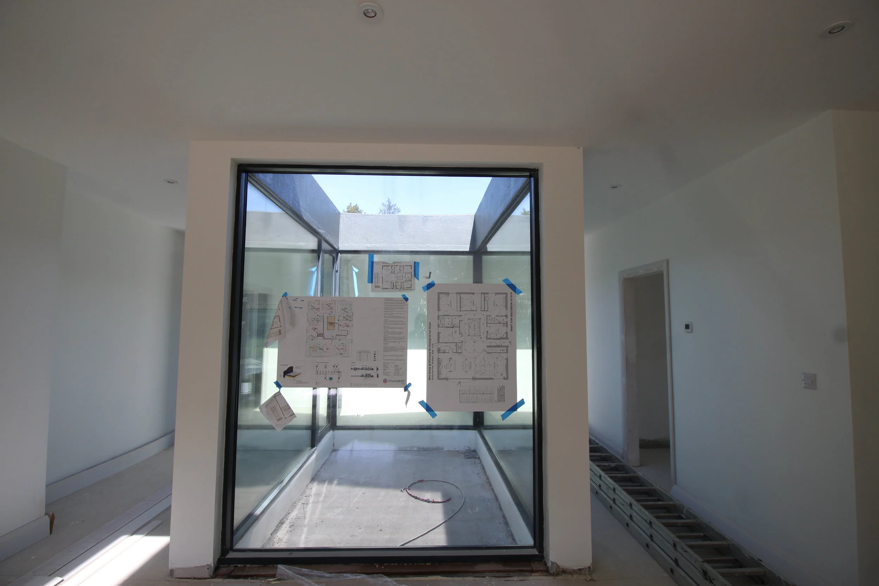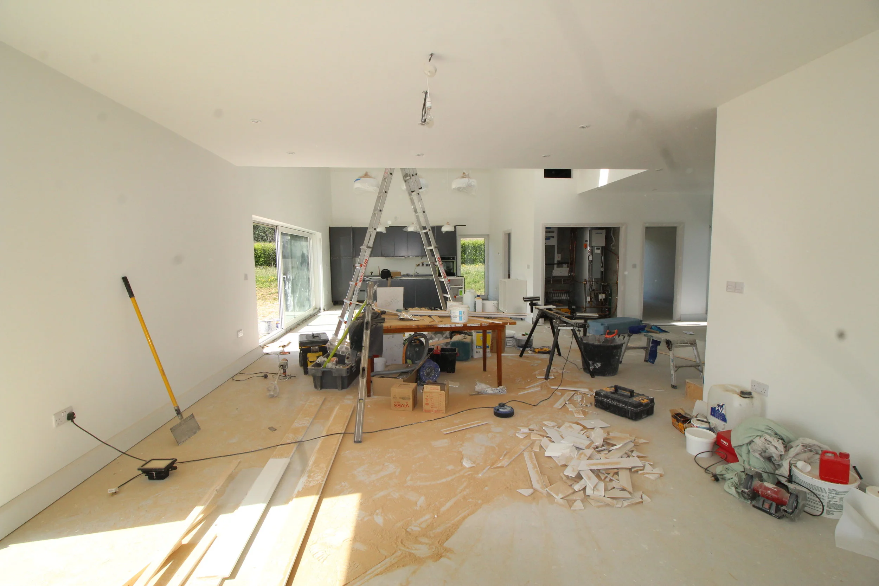N.P.L.H. Self build bliss, the finishes - Update No 7
The final countdown……
It has been almost three months since my last self-build blog update - New home sealed tight - Update No 6. While it has been a crazy busy few months, it’s been all good. With not enough hours in the day to put pen to paper (or words to a screen), I finally rested in one of my favourite local cafés - The Red Bird Café to complete this update.
For some reason as our self-build is bordering on completion, it feels somewhat unreal. Whether wandering around the inside or looking across at the house from afar I can’t believe that this is our new home - our forever home! The excitement of piecing together the various final elements has kicked in and I must admit that I am savouring every second as this is MY comfort zone!
Self-building - dream or nightmare?
Looking at our new home at this stage gives us both a huge sense of achievement. We would be lying if we said it was all plain sailing because it wasn’t. There has been highs and lows (luckily more highs than lows) but you somehow find a way to muddle through them and battle on with the end goal in sight. The hours and energy invested into the planning and execution of our dream home was no mean feat although now it seems so worthwhile as we can feel, see and smell the finished product.
In one of my very early blogs I had mentioned that I was under no illusion that the decision-making process was going to be a mammoth task. There is no doubt that I have been under pressure, but I have adored every second of this process and thrived on it. With no real restrictions or boundaries (except for the all-important budget) we have had free reigns on the fitting out of our home.
From waking in the morning (sometimes during the night), to hitting the pillow at night and dreaming about them – the finishes are in your head! The fact that we project manage renovations and manage budgets for a living has certainly helped and it being our own project has made it even more rewarding.
QUESTION: How do you eat an elephant?
ANSWER: In bite size chunks.
This is the approach we take with all our Placelift project’s, so our self-build was no different. For example, every weekend, I would set myself a task, say to design our utility space (every nook and cranny). So, I would put together a mood board using all my favourite images from Instagram, Pinterest and Houzz. Then I would figure out exactly what we wanted and of course what we didn’t in terms of function and practicality. Then the focus was on factoring in the overall style and vibe we wanted for this work horse of a room. Having found some decorative floor tiles many months ago for this space EH PRESTO, our utility was curated and ready for execution. Sounds simple, but I have yet to design our wardrobes, living storage and under stairs storage to name just a few (not enough weekends)!!
Traveling miles to choose the tiles
Below are a few samples of the finishes we have or are about to incorporate into our new home. So far so good, everything is sitting well with us and we have no regrets. Choosing tiles for the bathroom, ensuites and utility was a like looking for a needle in a haystack, but so much fun – I loved it! It’s funny I had pretty much seen the tiles I LOVED way back but then I needed to reassure myself that there was nothing else out there that we might prefer! So, by practically visiting every tile location on the east coast (usually on a Saturday morning road trip), I then travelled across Europe mainly Italy, Spain and Germany (via the web unfortunately) and VIVES tiles was my all-time favourite tile destination.
Some of our floor and wall finishes
Most of our tiles are from VIVES (but through our preferred Dublin tile suppliers). Our utility floor tiles in the top right of the photo, I just stumbled upon in a local tile shop and our statement 3D kitchen splashback (which I first took notice of on Instagram, photo below) only landed this morning from Germany (and I love them even more now I have them in the flesh). To be honest, we had settled on a different kitchen splashback tile which we loved but decided to do a complete u- turn on it, however, all has not been lost! Coffee is a big hit in our house, so we had been toying with the idea of a separate coffee dock in our kitchen area. Our minds are made up, we are going for it and now, we are incorporating this gorgeous tile (at the bottom right of photo above) as a back drop to our coffee dock!
A timeless kitchen in the making
After working on countless kitchen designs over the years, it was a pleasure to be finally designing our very own kitchen. We wanted to make a bold dramatic statement in the vast double height space, so we went as dark as possible with an anthracite colour on our units and contrasted this with a white SM Quartz - Vittoria White, which was an easy decision, opulent and timeless.
For our appliances, I took some time to research all and eventually selected what I felt would work best for us as a family. With zero will power to resist the temptation of a warming drawer, I succumbed (not sure what value this will bring ERRRRR but when I lifted a warm heated coffee mug out of the warming drawer in the showroom, there was no going back!! I’m sure I can heat the dinner plates and keep some food warm (at least I hope I can)!! In saying this I opted for this rather than a microwave (not a big fan of these).
Getting it right with “Designer White”
Funnily one of our first finishing decisions was what colour to paint the exterior or our home. This took me by surprise as I didn’t think we would be looking at this aspect until much further down the road. In February we got a great week weather wise and with that we needed to decide on the colour! We wanted a fresh off-white to contrast our moody windows so after a bit of investigation “Designer White” from Fleetwood ticked all the boxes. We are absolutely thrilled with the results and if the rest of our decisions triumph like this one - we will be doing exceptionally well.
House painted in Fleetwood “Designer White”
A blank canvas, but not for long….
We all need colour in our lives, and I can’t wait to introduce pops, splashes, statements throughout our new gaff. Could not resist this “Waterlily” painting for our hall which will sit beautifully with a forest green velvet chair I am getting re-upholstered at the minute. I purchased a bargain chair from our local furniture store Flanagan Kerins, which I really liked the shape and style of (but not so gone on the fabric). So, I picked up some lush green velvet and dropped it off at the upholsters (can’t wait to see it later this week).
Image courtesy of Harvey Norman
For the past number of year’s I have nurtured and reared an army of lush green plants which are ready to be transplanted to their new home. I love the life that these leafy lovelies bring to a space, below is a photo of SOME of them!
We initially wanted to work with a blank canvas, so we opted for white walls Farrow & Ball “All White” (for now) throughout most of the house, however, in the downstairs bedrooms we went with the calm and subtle Farrow & Ball “Ammonite” on the walls. While we are not afraid to be a bit bold and brave with colour, we want to take our time and ensure that it sits well with us and our overall style. As the morning light floods our main living space, the white walls are so fresh and uplifting and we are blessed that our windows are providing an abundance of colour with the 50 shades of greenery outside.
Lessons in lighting
Out of all the decisions so far, the lighting has been the most fun but challenging at the same time. So, it was all about choosing the right lighting in terms of function but then the aesthetics were crucial and if that’s not enough it was making all our light fitting sing off the one hymn sheet in terms of our preferred style. Below is a photo of one of our beside cement pendants! I can’t wait to see all the lighting in situ, but not looking forward to choosing the drops on each (as this is not a process to be rushed). From my experience, choosing great light fittings can really raise the bar and bring life and interest to a home. Next week we need to choose our external lighting so let the fun begin AGAIN!
Image courtesy of Meadows & Byrnes
Our internal doors decision was another long drawn out process. After visiting the various showrooms (to touch/see these in the flesh), we went with Pronto doors (which are Irish made) in a very simple and contemporary finish. These are now on order and when installed our home will really feel like the finished product. We went with a clear glass from our kitchen to our utility to flood this space with natural light and for our study (so that we can see directly into the courtyard and frosted glass for our bathroom and en-suites. Not sure if we will go dark with our doors or leave them white for now (another decision in the making)!!
For the past ten years, I have been picking up various household items/bargains, so luckily at this stage it’s mainly some furniture that is required. We have been very modest with our fit-out in terms of budget. You can spend an absolute fortune but, in my opinion, if you are clever with what you have. For example, invest in aspects that are going to be there for a while, like floor and wall tiles and worktops. For our kitchen we invested heavily in the planning and execution, but it did not break the bank and we love it!
House completion is on the horizon.
We still have a list of tasks to tackle and that’s before we even get to the exterior, garage, driveway and gardens. Our courtyard is also another day’s work (or should I say months’ work as we will need to carefully curate this space to give it the wow factor we are hoping for.
For our flooring we have selected a high-grade oak laminate with a wide long plank and tiled our bathroom, en-suites and utility with carpet on our stairs. Are floors are being installed at the end of this month along with our skirting and architrave.
With our beds and bedside lockers ordered and ready for delivery, we are almost there. We are not going to rush the final bespoke aspects and are happy to move in and take these aspects in our stride. We have a new sofa ready to transplant into our snug, however, we have not had a chance to look at our main sofa for our open plan living area. I know all to well the lead-time on these babies so we could be sitting on deck chairs for a while – but I don’t think we will care!!
Making up our minds with window blinds
Window finishes caused a stir earlier on in my blogs due to us installing tilt and turn windows, however, we are hoping to decide on these shortly.
By the time we share our next blog, we hope to be settling into our new abode which we have named “Valley’s Edge” (as the Dargle Valley is just beyond the back of our house).

