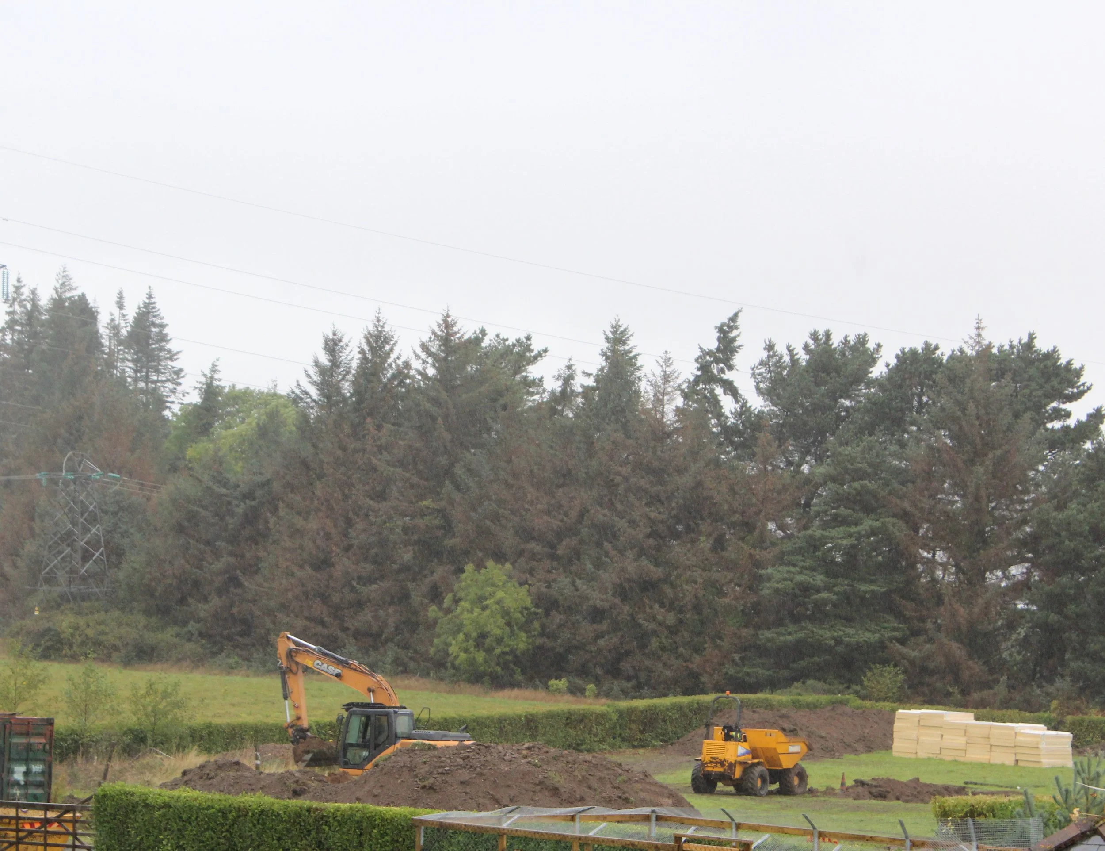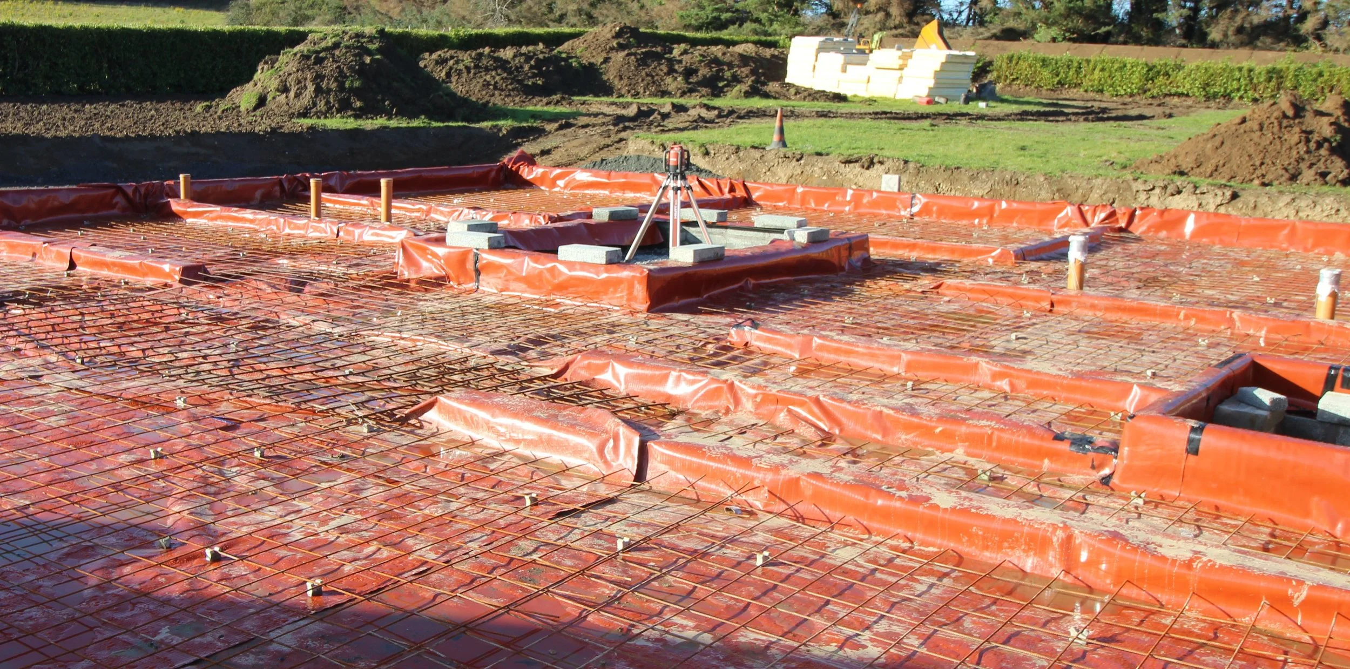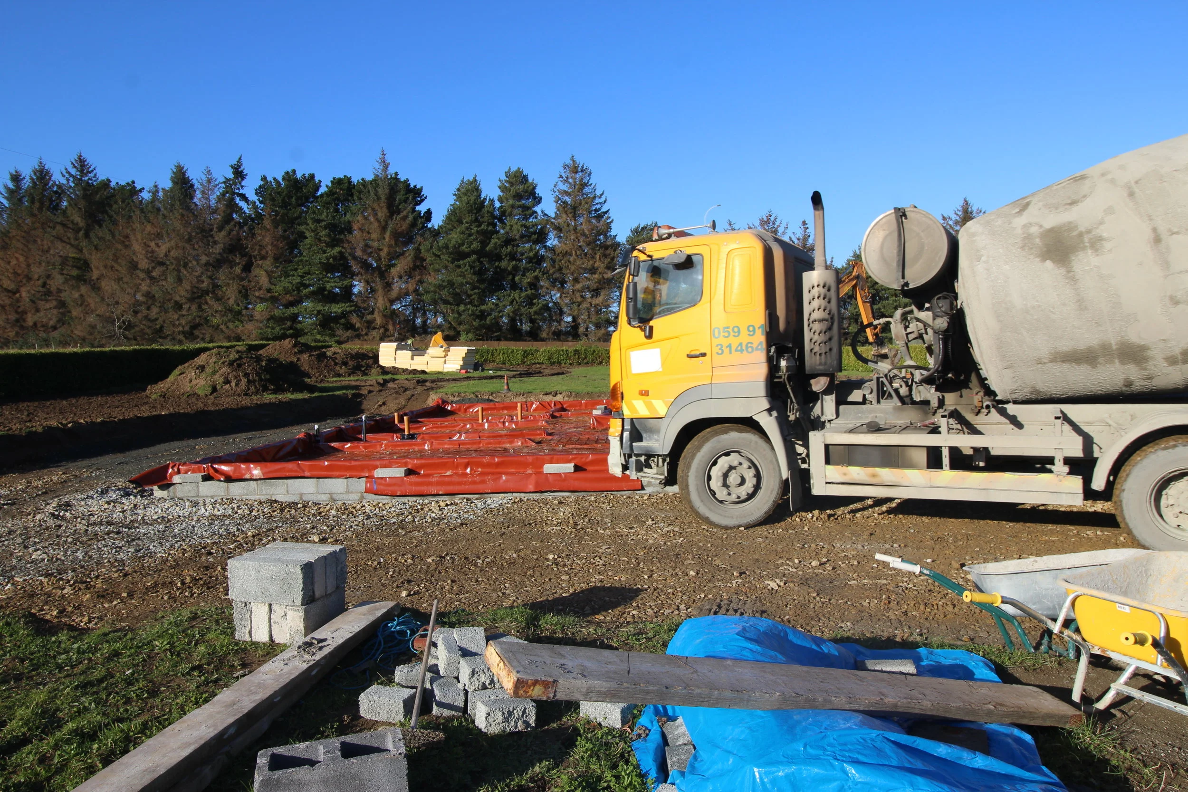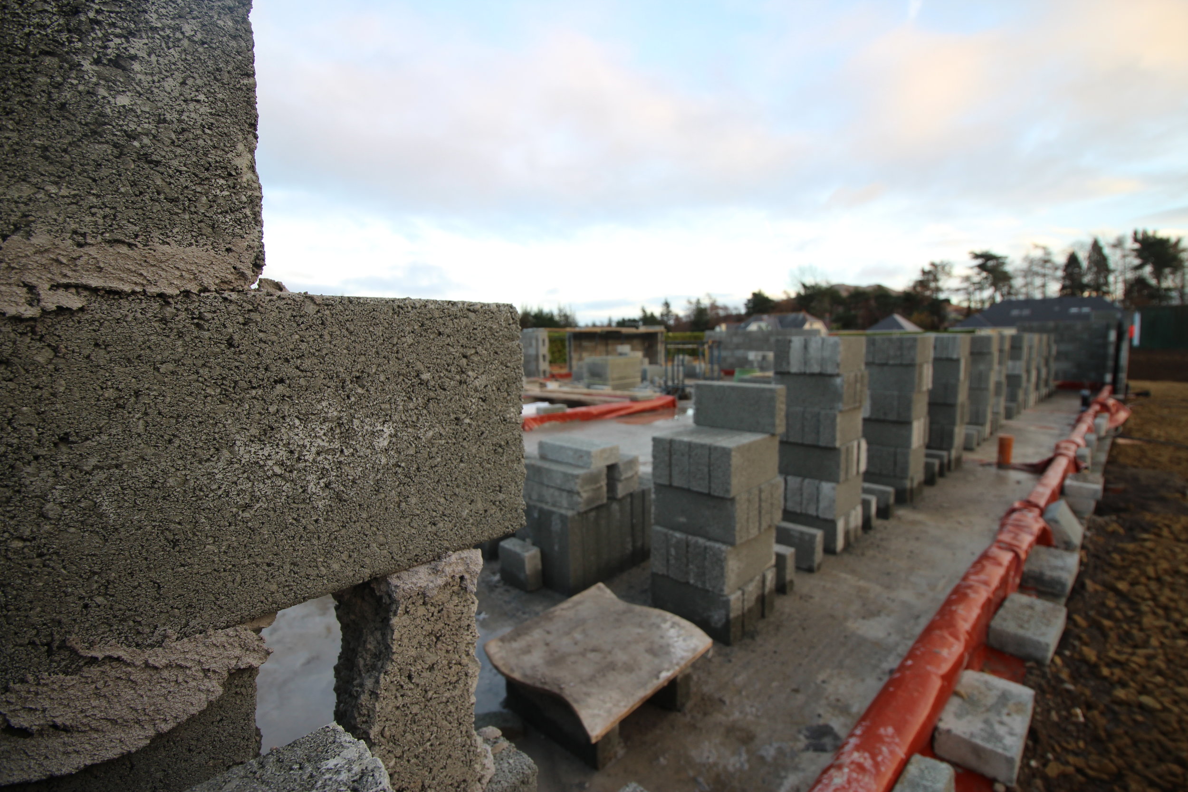N.P.L.H. Onwards and upwards - Update No 3
Happy New Year!
Welcome to our third update on our self-build journey. In our last blog, we promised vital signs of a new build and we are delighted to report that we CAN deliver on this promise. Our new build got off to a flying start in 2017 and is well and truly on track for 2018!
Breaking ground
It was really exciting watching the heavy plant arrive early one morning to commence the ground works and get this baby moving. The heavens opened that morning with rain pelting down, so being the wimp that I am, the best I could muster was to take a photo from a distance (inside, nice and cosy).
Not long later the gazillion piles of hardcore arrived and was neatly spread into place. The new driveway was carefully carved into the landscape and the entire site took on a new form. All the preparation for the services and piping were put into play.
It’s amazing how much work and money simply disappears into the ground works well before you even get a glimpse of a sub-floor.
Over the coming days the footprint of our house and garage were evident with the strip foundation trenches. Soon after the concrete was poured and ready for the strip footings.
Room by room
With the footings steadily rising from the ground, it felt great to be able to finally do a walk through, room by room. Up until this point, all we could do was try and visualise these very rooms from our plans. It’s funny how you often hear that once the footings go in that the footprint can appear much smaller than the finished result. When I took my first step inside to inspect, I immediately DID get that sense of panic, that some areas were on the small side. Weeks on, I can safely report that I was wrong – so panic over!
Filled with hardcore and compacted, the damp proof course and radon barrier were carefully laid covering the entire footprint of the house.
Sub, floor poured.
On a glorious bright day, I watched the line up of concrete lorries arrive one by one to pour the sub-floor - which was pretty cool.
Block by block
To date, we are really enjoying the self-build process and finding it relatively stress free! (Yes, this is what I just said and I mean it)! In saying this, I am not the one outside during this baltic cold snap laying ice cold rough blocks!! My husband (the builder) has battled all weathers and I have to give credit where credit is due, he is doing an amazing job!
When the block work commenced with the external walls, the harsh weather hit us hard. Blustery gusts did their best to undo the amazing blockwork and on one faithful day the elements did succeed in taking down a small section of wall!
But they fought back by carefully propping all and just like the three little pigs story, the winds (not the wolf) huffed, and puffed but did not manage to blow our house down! Then the temperature plumeted creating our very own ice rink on the slab for the best part of a week.
When you think of a building site you think of a big mess of broken eggs that hopefully will eventually come together to form a beautiful omelette! Not this site. In the photo below, this is how messy as it gets. The site is immaculate tidy with not an empty crisp bag in sight (nor a crisp for that matter), thanks to our loyal site FOREDOG!
The area surrounding the build and garage have been immaculately sculptured and groomed in advance of future landscaping. This will be of great benefit when the house is ready as hopefully it will appear as if the house has always been nestled here – that’s the plan anyhow!
With this steady and speedy progress, I can’t help but get that butterfly feeling when I think of the finishes decisions that are imminently approaching. We do need to start thinking of certain aspects, for example our staircase. As this will be clearly evident from our open plan living space, we hope to be a bit playful making it a statement feature. We have something a little bit different in store for the centre of our home, which is also on full view from our open plan area. We will really need to get those creative juices flowing soon if we are to magic this into something special – more on this later!
When in comes to windows, let’s just say we will have plenty of cleaning! Light has always been a top priority for us and we have incorporated at least two windows in most bedrooms. In our main living space we have gone all out in true Dermot Bannon style with a selection of larger and smaller full height picture windows and some roof lights for good measure.
From the photo above you can see that the external walls are well on the way. Next on the building agenda is the internal walls - CAN'T WAIT FOR THESE! With the internal walls insitu, there is no doubt it will give us a real sense of scale and we will witness the views from every window. Most of our of new home will be at ground level, however our the main master bedroom, ensuite and wardrobe will tower above our open plan living and dining space.
Following on, the next crucial stage is to get the upper level completed and then focus on getting it sealed with the roof in place. Once we get to this stage, we will feel like we are on the final straight as all the other work associated with our build is pretty much what we do and love everyday when working on our Placelift projects.
Looking forward to the next stages of the build in 2018, will be in touch with an update soon. If you have any questions or comments please just get in touch on 012548070







