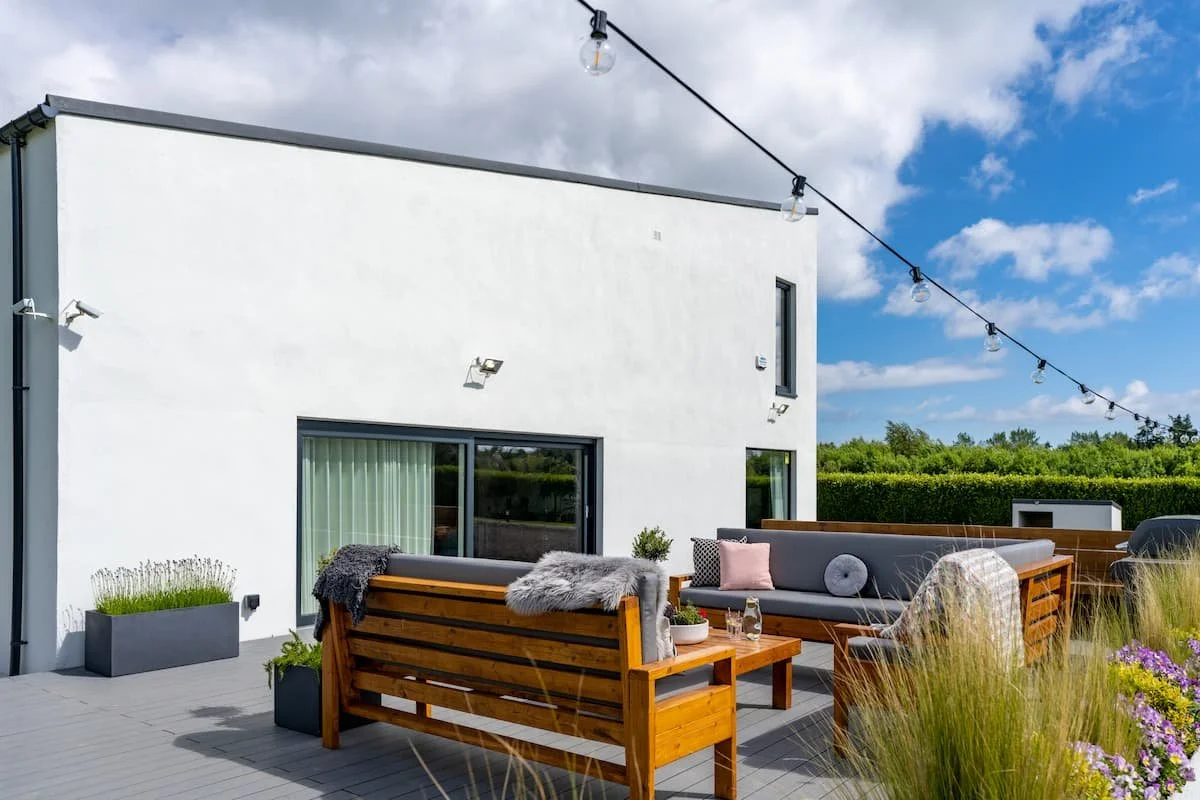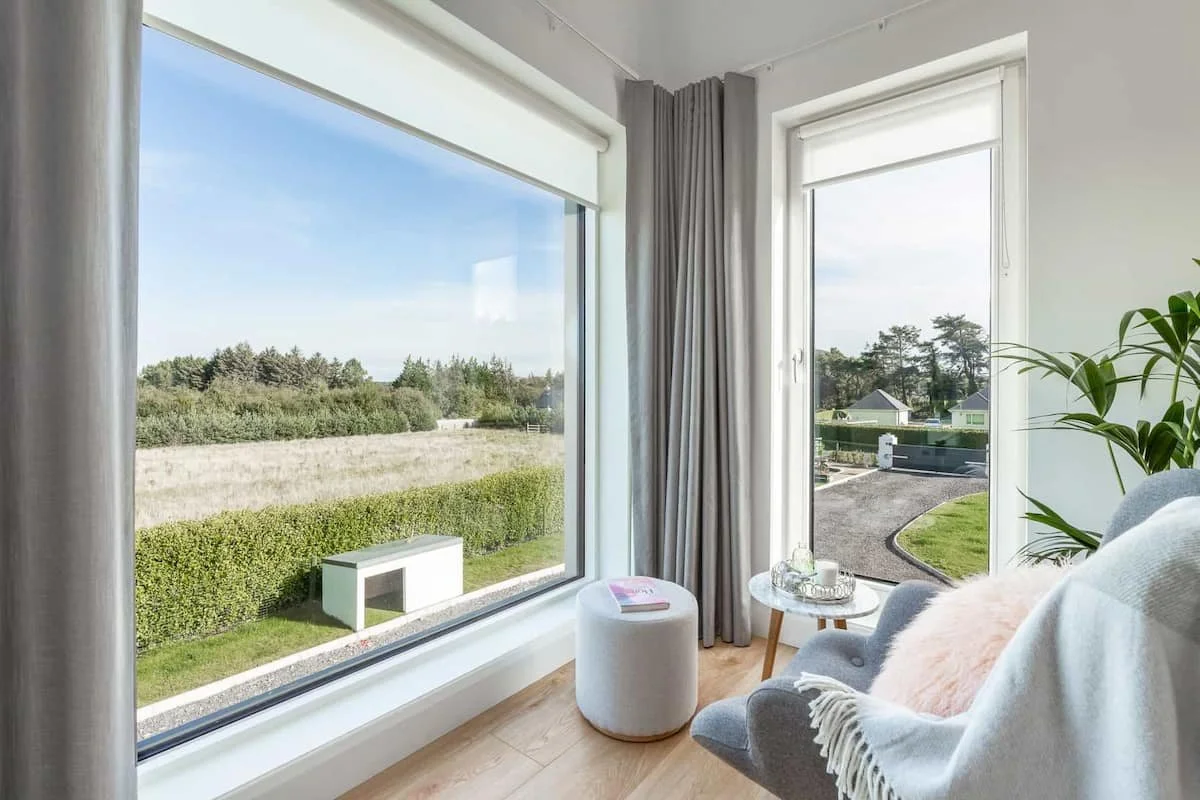N.P.L.H. 6 Design tips for planning a self build - Update No 9
We were over the moon when our home was featured in the July/August 2021 edition of House & Home - Ireland’s best selling interiors magazine. As part of this self-build home feature, I provided some of my top tips on planning a self build, which I am delighted to share with you.
6 DESIGN TIPS ON PLANNING A SELF-BUILD
1. KNOWING YOUR STYLE
Your first design decision for your self-build will be on the actual house design. Do you like a traditional or modern style or a mix of both? Browsing online should help you identify the types of homes that you are drawn to and what you like and dislike with the various styles. Once you have selected your ideal home, try, and align your style with your architect by researching the types of homes they have previously designed. It is wise to arrange a pre-planning consultation with your local planning authority as this might highlight any possible design flaws early on, so that you can work on them. Do not assume that you need to build a certain style in any one locality. If you are self-building in a rural setting, you do not necessarily have to build a traditional farmhouse style home as most planners are receptive to modern contemporary designs - if they are sympathetic to the surrounding landscape.
Photo Credit Abdone Studio House and Garden
2. DESIGNED FOR YOU
When designing your new home, it should be designed to ultimately suit your lifestyle and those living in it. By thinking about how you live now and what works and what does not, you will get an idea of what to include on your wish list. Your new home should spark joy and provide you with optimum comfort - ultimately making your life easier. Future-proofing your design as much as possible, will allow your new home to adapt over time to meet your families’ changing life stages.
Photo Credit Adone Studio Contempory kitchen with feature splashback.
Be mindful of creating a cohesive style throughout your self-build. A consistent colour scheme will seamlessly blend spaces and be careful with the likes of lighting and finishes in any one space particularly open plan, to ensure that they are singing off the same hymn sheet!
Remember it is your unique home, so it should reflect your style and personality and that of those who are living in it!
3. KEEP ON PLANNING
When it comes to designing the various aspects of your home, every detail matters. By paying close attention to the likes of your electrical and lighting plan you can ensure that it will suit your specific requirements. For example, you should think about where you plan on placing your Christmas tree and question, will you have ample power points at this position?
You can carefully plan your designated storage throughout your home with built-in clever storage where possible. For open plan living, it is essential to have ample well-designed storage - to ensure a tidy and orderly home.
Spatial planning is a must for every room/space in your self-build to ensure that you maximise its potential and create a good flow. If you are going with an air to water heating system, be sure to find out what space will be required to house this large unit, so that you do not end up losing half of your planned utility space with this substantial unit.
4. BE BRAVE
With a self-build you are presented with the ideal opportunity to let your creative juices flow and give your new home the “wow factor”. You can choose to play it safe, or you can be brave (as your budget allows). There are many areas where you can try something different or incorporate a focal point or create a feature. It may be creating a split-level home with a sucken living space or a feature fireplace or a bespoke media unit. For us, our courtyard was one of our brave moves, but the rewards have been enormous! Not only does it create an impactful focal point in our home, but it brings us closer to nature and most of all it floods our home with natural light – we love it!
5. GARDEN MATTERS
Over the last year, we have all realised the immense importance of outdoor living and bringing the inside out! Self-building affords you the privilege of closely connecting your home and garden but only if it is designed effectively. All too often the garden and outdoor living aspects of self builds are understandably way down on the priority or wish list. You can of course put off working on your outdoor spaces for when your budget allows, however, it is vital that at the early stages of planning your new home that you carefully consider the aspect and orientation of your home and how you can seamlessly create close connections from your inside spaces to your outdoor space. Your architect will help you with this design aspect, making recommendations regarding suitable glazing, doors, and floors to create this seamless connection.
6. AVOID RUSHING
Photo Credit Abdone Studio - Bedroom with large windows
With any self-build, the number of design decisions can all too often become overwhelming and daunting. To avoid potential stress, it makes sense to tackle as many of the design aspects as early as possible in the process. If you end up having to rush design decisions, you are going to be under immense pressure and could end up making poor choices - which you may regret and that are costly to rectify. Due to Covid-19 and Brexit, certain product availability and lead times have been greatly impacted on. A good way to combat this and to avoid potential delays and stress is to choose two options (if feasible) for as many of the finishes as possible - if one is not available, you have the option of falling back on the second choice.






