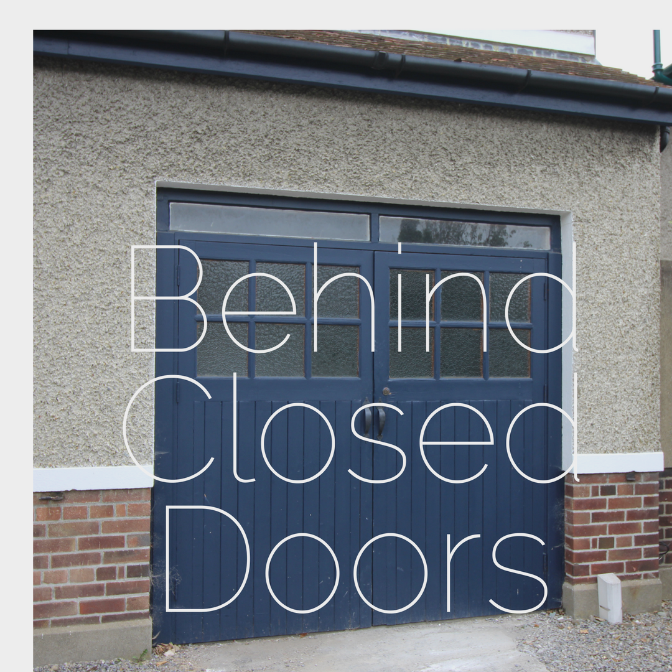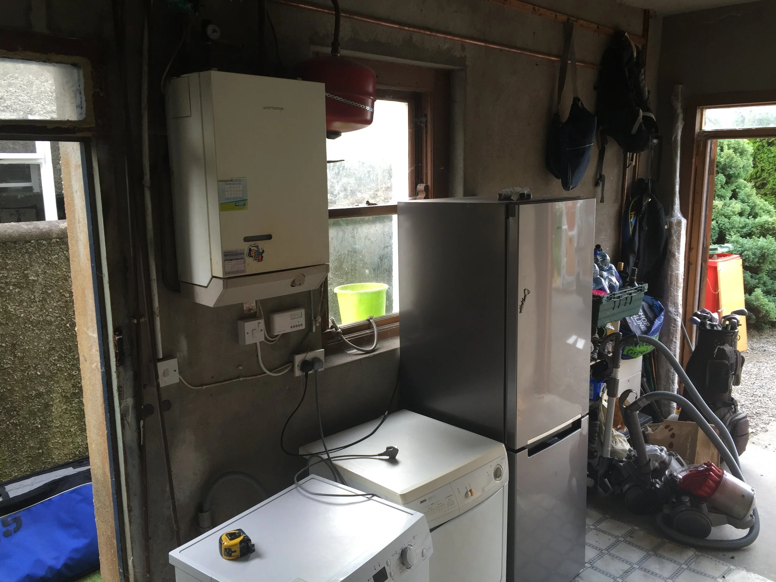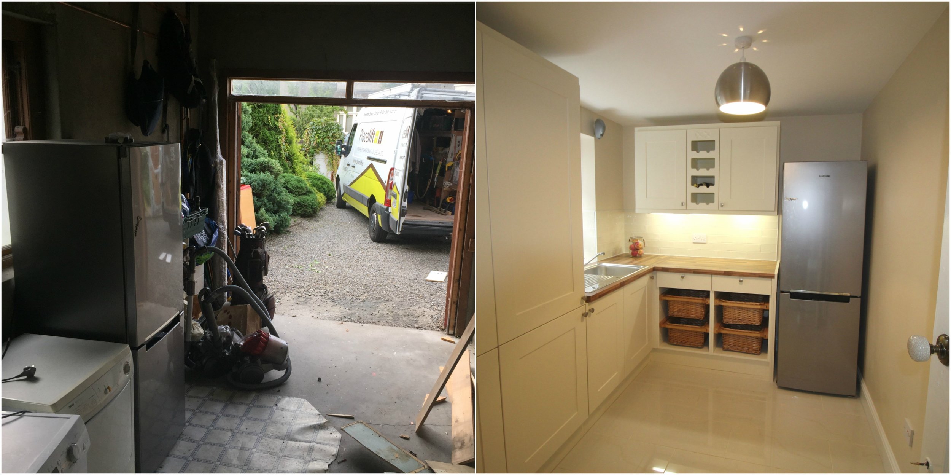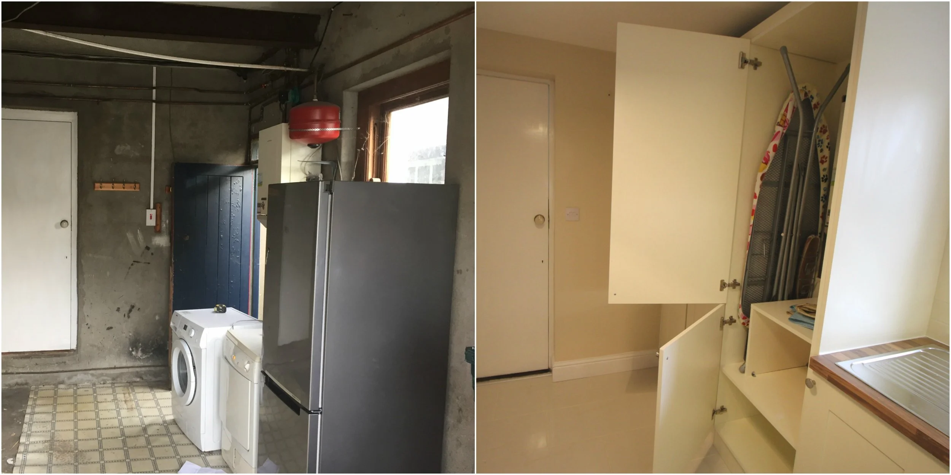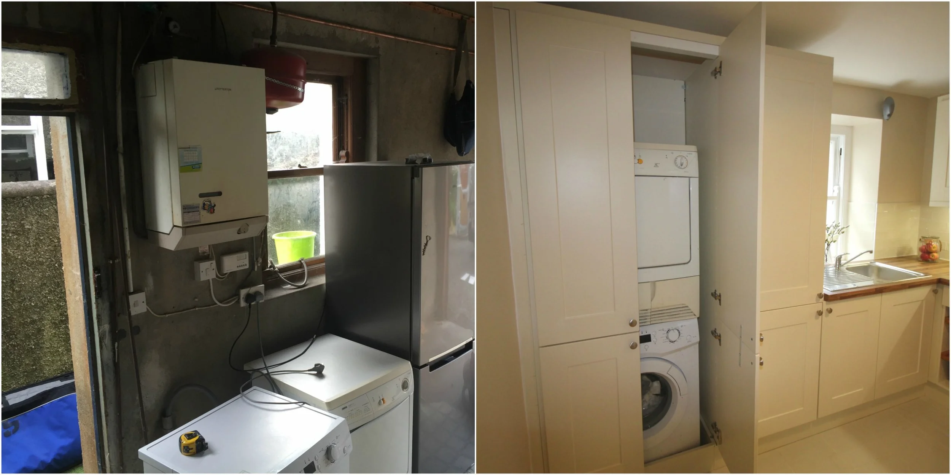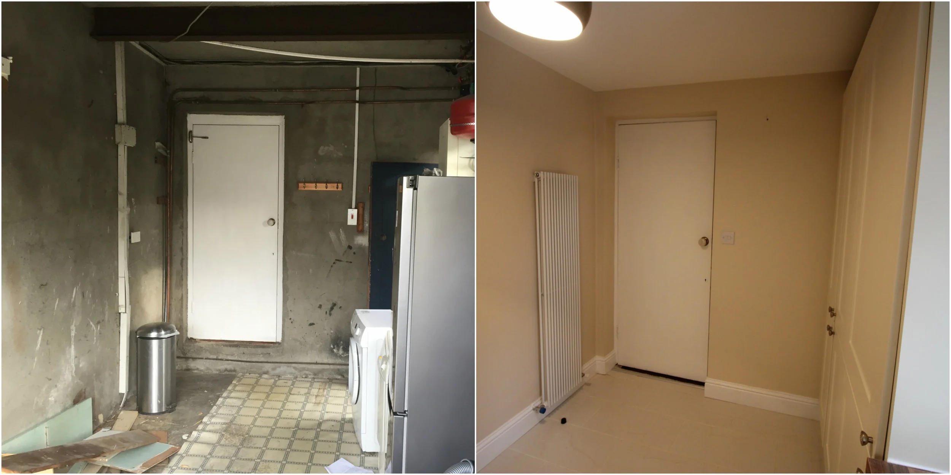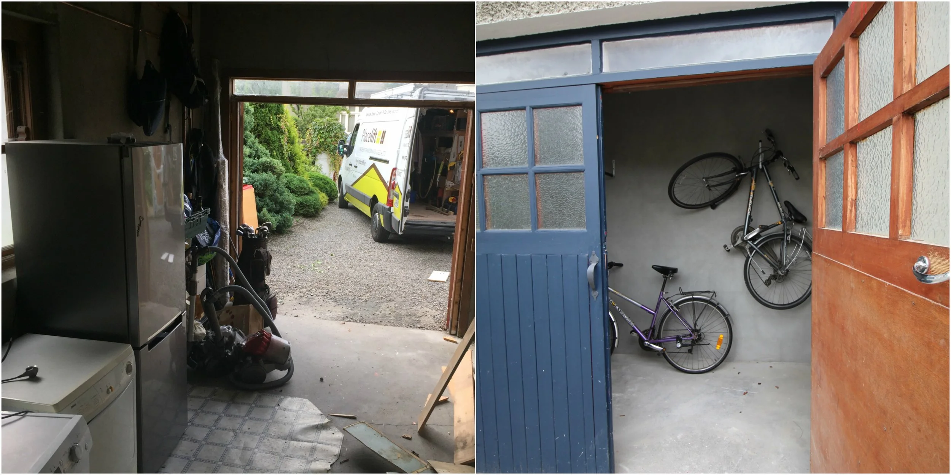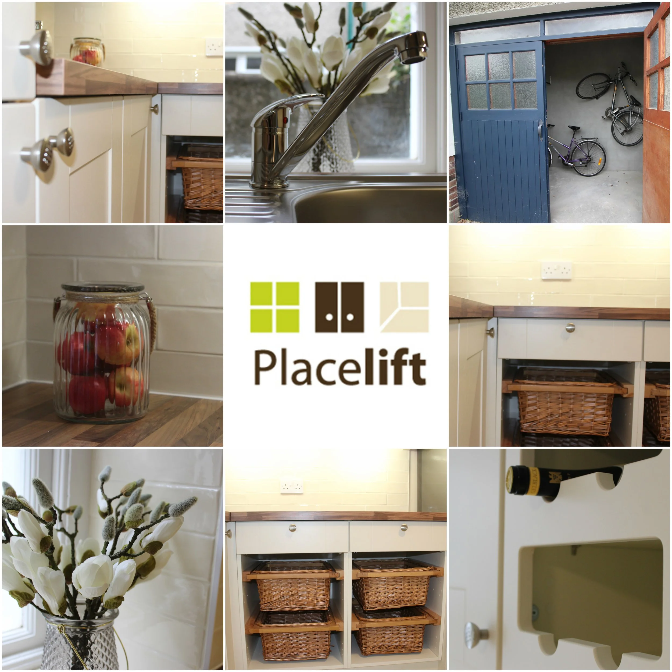Garage Conversions Dublin
Most of us can certainly relate to what can seem almost like a never ending quest to create more space within our homes. Garage conversions can sometimes be the answer!
While the obvious solution may be an extension, this is not always a feasible option perhaps due to budget, planning permission or simply lack of space to extend.
Garage conversions can sometimes be the answer and can work out far less costly, mainly because you are working within an existing structure. While you are not starting from scratch per say, every conversion will present its own individual challenges.
On a previous blog post, we discussed attic conversions but now we are going to focus on GARAGE CONVERSIONS!
Let’s face it, how many people do we know have a garage but actually NEVER EVER park their car(s) in it! Okay, we are sure you can think of that one person, but as a general rule of thumb the garage is usually home for a multitude of our possessions. Some use it as an extension of the kitchen with the chest freezer, washing and drying appliances, others to store all sorts of bits and bobs and for some it can be a space to support their chosen hobby be it golf, cycling or even gym equipment, the list goes on…………
In the majority of cases, planning permission is not required for converting your garage, however it is always wise to check this the rules and guidelines with your local planning authority. If
Some of our useful garage conversion tips and ideas
In order to get an idea of costs engage with a design and build contractor providing them with your specific wish list.
While your garage can typically present you with a blank canvas, you can pretty much decide what you want to convert it into. In saying this, you really should take into consideration how the space relates to the remainder of your house. If your garage is alongside your living room you may consider an extension of same or maybe a home office or if its’ alongside your kitchen perhaps a larger brighter kitchen or a utility.
An extra bedroom might be particularly attractive for those interested in the rent a room scheme, where a possible tax free income of €14,000 per annum can be achieved.
Most garage conversions will generally add value to your house if they are completed to a high standard. You never know if and when you might sell so it is wise to be mindful of this aspect. Ensuring your garage conversion looks like an integral part of your home is highly important to ensure future saleability. Ideally, if you are adding brickwork, new windows or other materials, these should match and blend with your existing facade.
In truth, you should ultimately do what suits you and your family’s specific needs at that given point in time. If you are at a stage where you have a few teenagers under the one roof, a garage conversion could provide you with some much needed extra breathing space in the form of an extra T.V./games room.
In most cases, the garage floor will be lower than the floor level in the existing house so as to avoid steep steps down into your conversion the floor can be simply raised.
As with all new spaces it is vital to pay very close attention to the likes of access, layout, flow, insulation, heating, natural and artificial lighting as well as decorating in a similar style to the existing house.
On one of our recent garage conversion projects in Dublin 6, our client opted for a partial garage conversion. While this may not be everyone’s cup of tea, it particularly appealed to our customer’s specific requirements – which was most important.
Never judge a book by its cover
Our brief was to retain the existing garage doors so that the exterior appearance of this beautiful home still mirrored that of its neighbouring properties. We were then to create a highly practical modern utility space with ample lighting and also for it to look great (no pressure then)! Along with this, we were to provide a separate useful storage space which would be accessed from the original front garage doors.
As you can see with our before photographs, this garage was representative of pretty much most garages. Dark and unattractive with everything from the boiler to the washing machine, fridge to the golf clubs, your typical garage space - not a tyre in sight (apart from the bikes).
Premium space within the home
We raised the floor, and divided this space so that we had a clearly defined new utility room accessed from the existing kitchen. We closed off the existing door to the side passage and kept the existing window.
Working with a relative tight space meant that it was all about getting the layout just right. While we wanted to avail of every centimetre (literally) of space, we also wanted to ensure that this utility would not feel cramped or dark in anyway. The beautiful existing window was a real bonus, allowing oodles of natural light so we carefully designed the utility to work with this defining feature. As you will see from our after photographs, it looked absolutely fabulous alongside our metro style tiling and freshly painted.
Enjoying the space you are in
A new slim vertical radiator helped bring this area into the twenty first century and of course give it the warmth it so rightly deserved.
We worked with the same beautiful porcelain rectangle floor tiles in the kitchen and fitted a similar modern kitchen in keeping with unifying this space - making it an integral part of the existing house.
Just because it was a utility room off the kitchen didn’t mean it couldn’t look the part! We made sure this was going to be a place to really enjoy – even if it was just when our client was doing the laundry!
Housing the tumble and washing machine was an absolute must and the tall narrow cabinet which housed the boiler doubled up as a great storage cupboard for the ironing board, iron, mops and detergents.
With no designated place in the main kitchen to store some quality bottles of wine, we found just the spot within the new utility units, which added character and purpose. We co-ordinated the brushed steel fridge freezer with the sink, cabinet knobs and the completed this sharp look with an eye-catching brushed steel cylinder light shade.
Not forgetting about practicalities, we included a small retractable clothes line within this utility, which we are sure will come in super useful for our rain and wind swept winters. The attractive wicker baskets can be used for storage of fruit/vegetables or even laundry (which will be well disguised within).
With the new utility completed, we then zoned in on the remaining old garage space. With this condensed space, it was all about clever storage. In order to keep the small floor space entirely free, we used various hooks to hang the bikes and golf bags. And as you can see, there is ample more space to play around with but not too much so as to restrict unnecessary dumping.
Hope you like the finished result, our client certainly did! Below are some photographs featuring the various aspects of our partial garage conversion project.
To find out more about our garage conversion process see our Garage Conversion services page
Would you like to consider coverting your garage? Just get in touch with Placelift on 01 2548070 or drop us a line here

